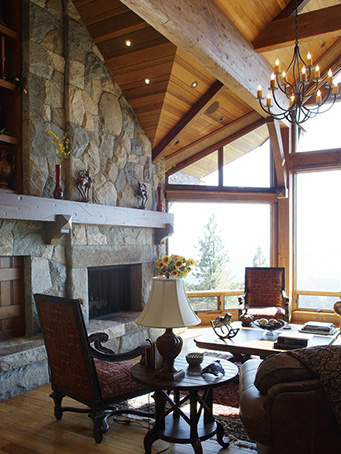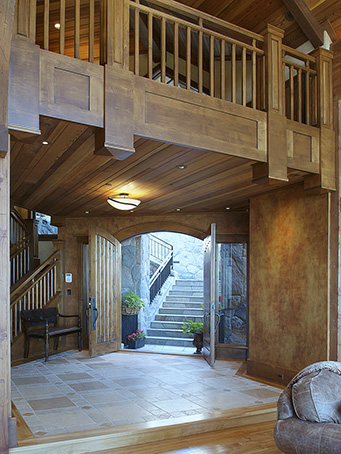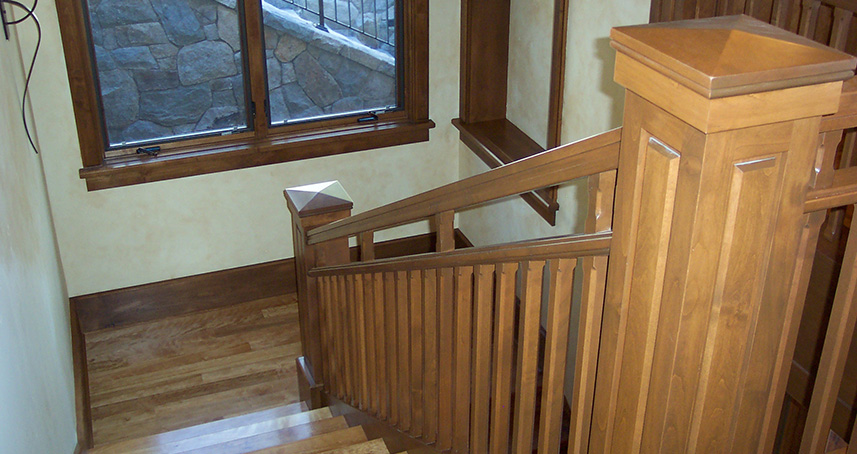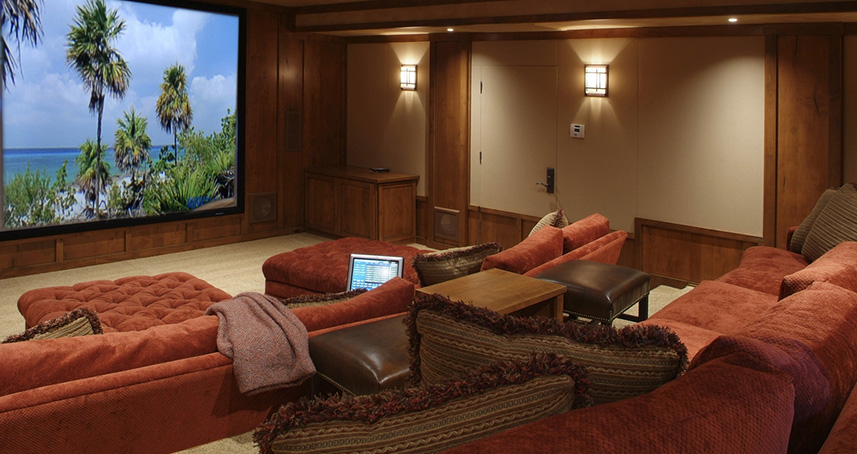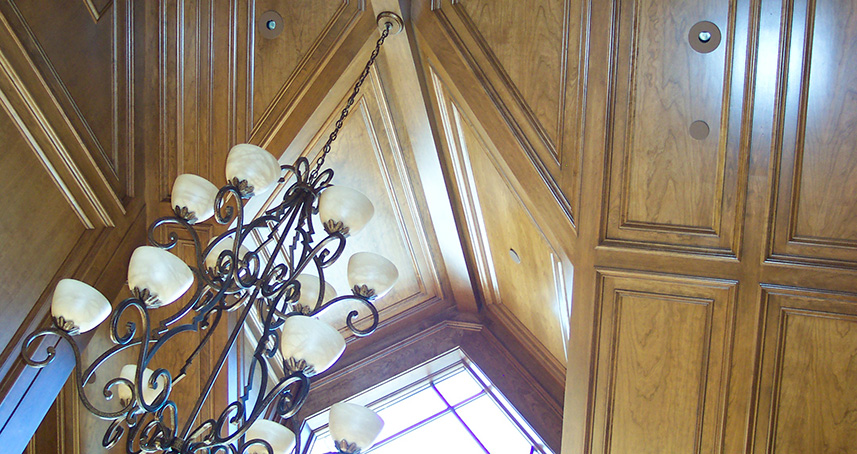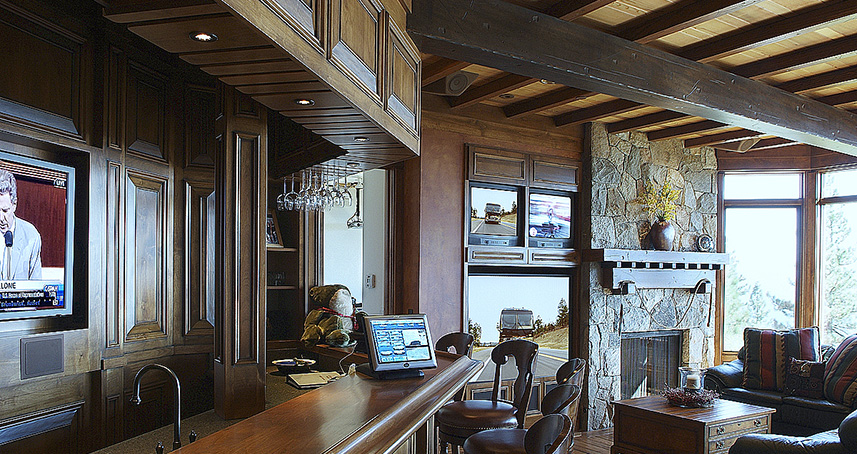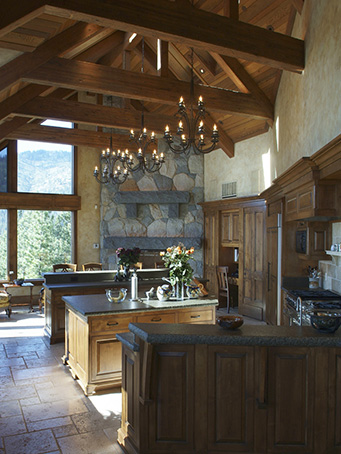The photos of this 9,660 sq. ft. home high above Incline Village show it during the last phase of construction as well as just after the Owners moved in. This three story home has a large, open living area on the main floor, encompassing the living room, dining area, kitchen, and a breakfast and sitting area with a fireplace. There is a master bedroom along with an extensive number of guest bedrooms and baths, a large media room, full gym and spa, significant office space, a library, an art room, and a den and bar area with multiple viewing TVs. The Owner, who lives and works in the home full-time, is very technology oriented and we incorporated state of the art systems throughout the home. The home has beautiful, built-in cabinetry and woodwork throughout, and large amounts of glass on the backside of the home with a full view of the Lake Tahoe basin.
- Glenbrook Lakefront
- McKinney Estate
- On Waters Edge
- Martis Camp Remodel
- Perfect Balance
- Unparalleled Modern
- Casual Perfection
- Inspired Elegance
- Golfer’s Delight
- Fleur Du Lac Refashioned
- Martis Camp Fresh
- East & West Coast Style
- Tahoe Vista Lakeview
- Completely Custom Cabin
- Martis Camp Modern
- Martis Camp Guest House
- Mountain Modern Retreat
- Stampede House
- Tahoma Lakefront
- Unique West Shore Boathouse
- Valhalla House
- Tahoe City Lakefront
- Neighboring Homes for Client
- Joseph Bernard Home
- Meeks Bay Jewel
- Laughing Bear Lodge
- Lahontan Stone Home
- Lahonton 365
- Big Springs Capecaillie
- Incline Village Hillside Home
- One Client, Two Homes, Two States
- Westshore Jewel Box
- Dollar Point Mountain Home
- Westshore Remodel
- Meeks Bay Point
