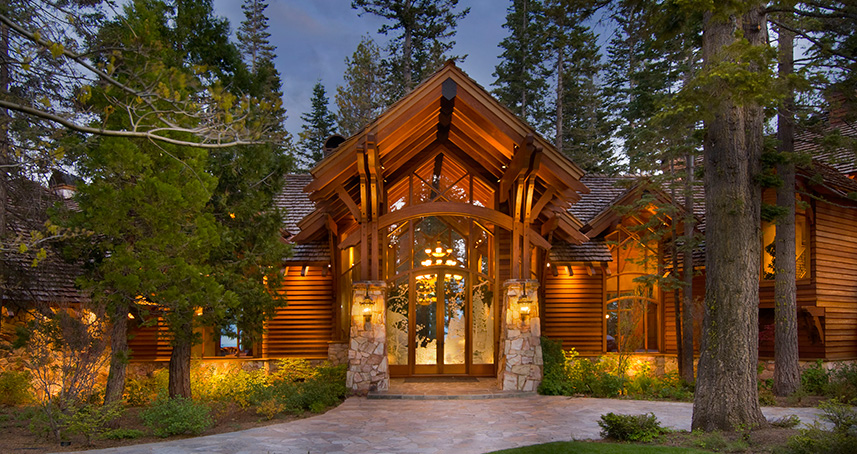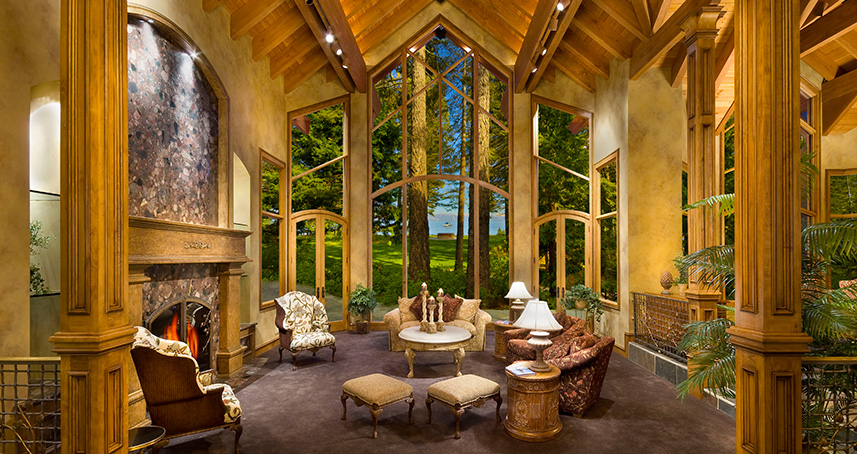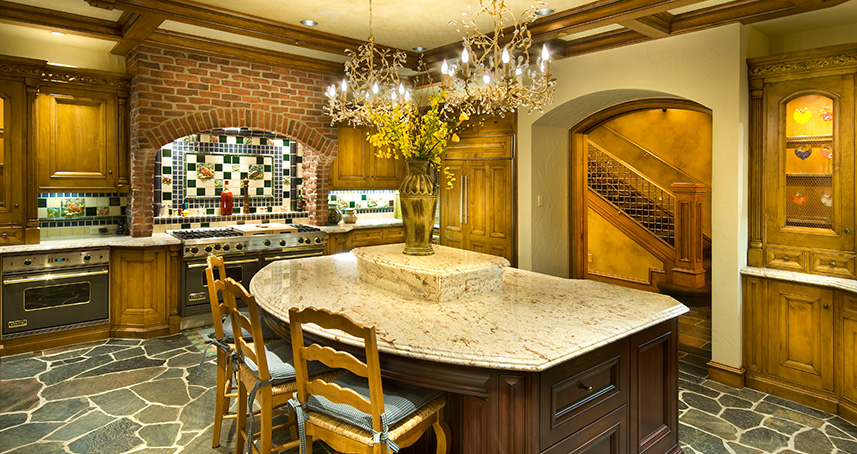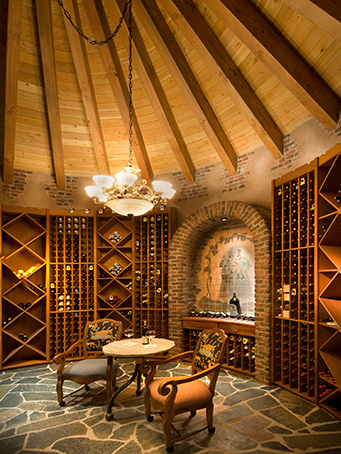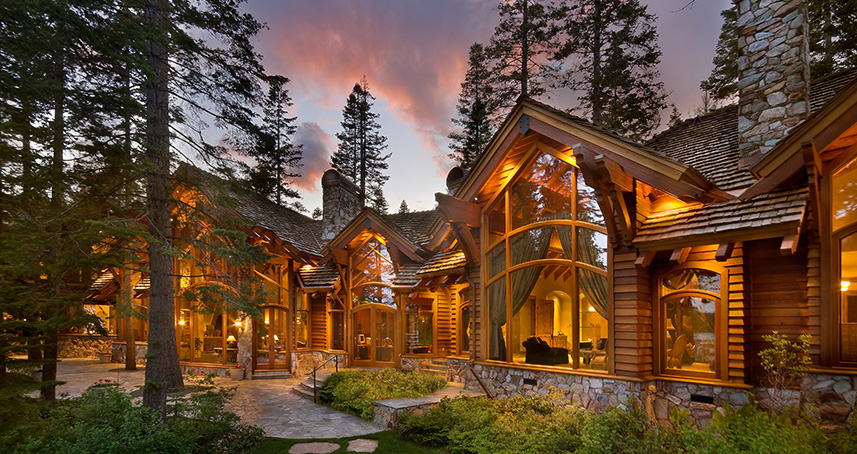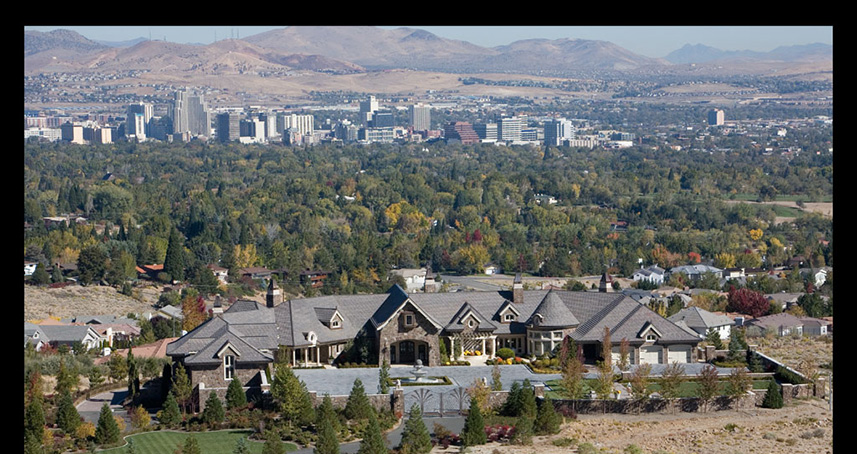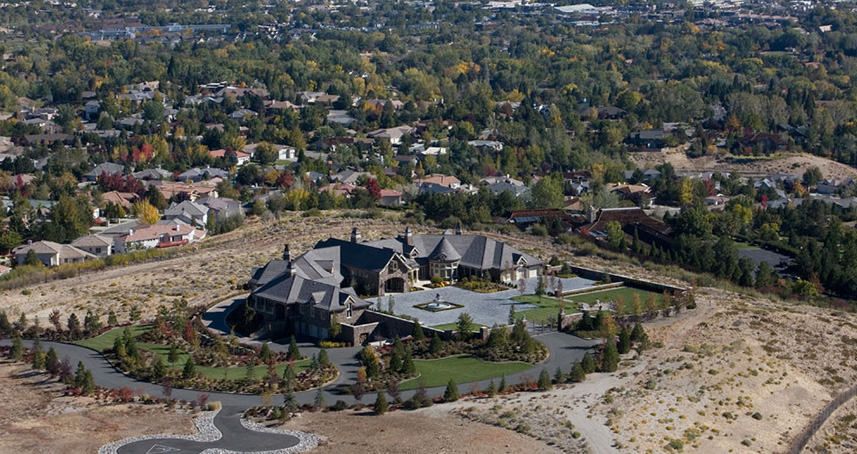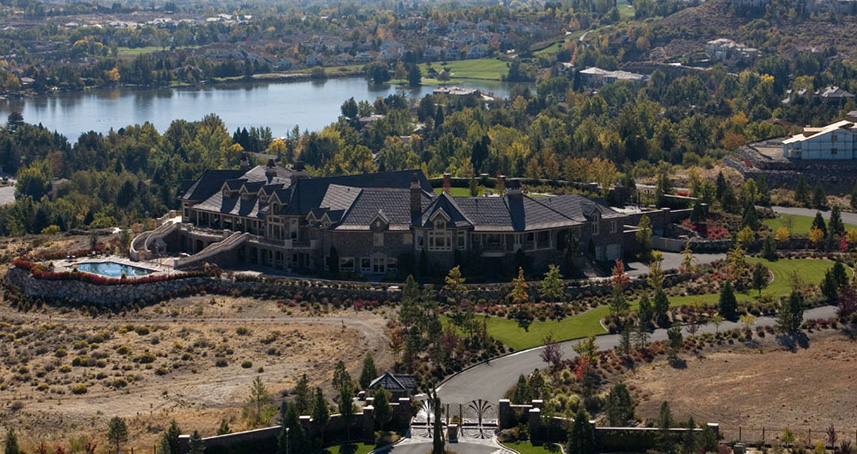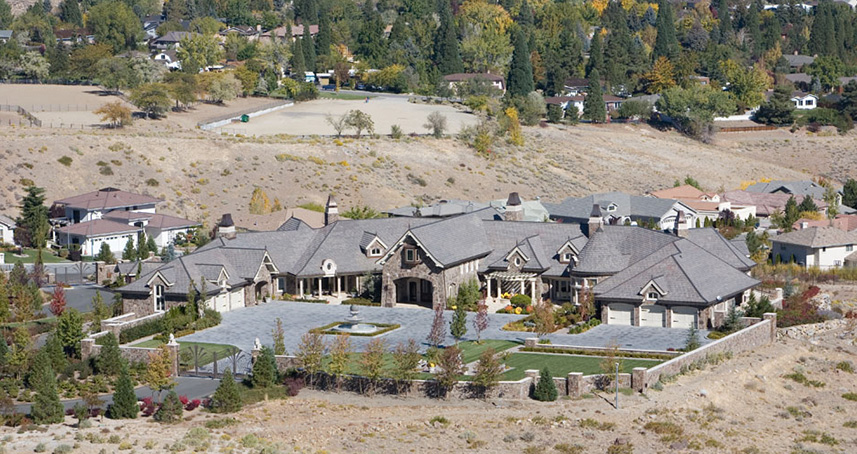This beautiful, lakefront home with attached, separate guest quarters and detached multi-purpose building encompasses a total of 15,000 sq. ft. and was built in 13 1/2 months on a 3 acre estate lot on Lake Tahoe’s West Shore. The home was built in a traditional style with all windows and doors custom fabricated specifically for this home. There is a complete home theater as well as exercise room adjacent to the significant master suite and closet/dressing rooms, 4 guest suites, in addition to the guest quarters, and garage space for 8 cars. The year this home was built Loverde Builders received the Contractors Association of Truckee Tahoe’s Contractor of the Year Award.
Five years after the home described above was built, the Owner asked Loverde Builders to build a 27,000 sq. ft. home for him and his wife which would include an outdoor swimming pool, formal gardens, and a heli-port on a 23 acre estate in Reno, NV. The home is very formal, and includes an Art Deco movie theater complete with bar and stocked candy counter, workout room, hair salon, spa, and trophy room. This entire Old European design project was completed in 15 1/2 months. Materials used included marble, onyx, travertine, six different species of exotic woods, numerous hand carved fireplaces and columns. Loverde Builders won the Contractors Association of Truckee Tahoe award for Residential Project of the Year 2005 for this magnificent estate.
